305 Fetterbush Road, Elgin, SC 29045
- $1,095,000
- 6
- BD
- 5
- BA
- 6,525
- SqFt
- List Price
- $1,095,000
- Price Change
- ▼ $55,000 1715195588
- MLS#
- 584348
- Status
- ACTIVE
- Days on Market
- 16
- Type
- Single Family Residential
- Year Built
- 2015
- City
- Elgin
- Area
- Columbia Northeast
- County
- Richland
- Neighborhood
- Woodcreek Farms
- Bedrooms
- 6
- Bathrooms
- 5
- Living Area
- 6,525
Property Description
Need more Space? Do not miss out on 305 Fetterbush! Over 6500 sqft, Large .54 Acre lot on hole #17 of the Tom Fazio designed Woodcreek Farms Golf Course. This home features everything you could want, tons of upgrades, living spaces and room for everyone, formal dining room, living room with double sided fireplace open to dining area, gourmet kitchen, stainless appliances, gas cooktop, granite counters, island, keeping room complete with gas fireplace, tons of hardwoods and tile through-out the home. Master on the main level, featuring sitting room area, huge private bath, second guest room down perfect for inlaws. Upstairs 3 good sized bedrooms, jack and Jill bathroom, large playroom/ kids work area with tons of built-ins upstairs and a special bonus area. Stunning basement downstairs with plenty of windows and light that has more room for everyone! Second kitchen, large bar, office space, media room area, 2 separate living spaces great for entertaining and the 6th bedroom. Outside features and abundance of stunning landscaping, extra parking pad in driveway, brick columned entry-way which a gate could be added, newer top of line insulated carriage style fiberglass wood style garage doors, 3 car garage complete with high quality custom cabinets, shelving and floor coating. Walk from the front of the home to back without touching the Zoysia grass on your brick walk-way, 3 tiered brick terraced side yard extends to the backyard garden. Large private fenced backyard is family paradise, huge patio,screened porch, spiral staircase, turf play area, tree house, custom heated saltwater pool and jacuzzi....
Additional Information
- Pool
- Yes
- Stories
- 3
- Garage Spaces
- 3
- Master Bedroom Level
- Main
- HOA period
- Yearly
- School District
- Richland Two
- Elementary School
- Catawba Trail
- Middle School
- Summit
- High School
- Spring Valley
- Total Heated Square Feet
- 6525
Mortgage Calculator
Listing courtesy of Coldwell Banker Realty.

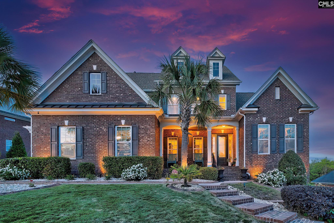
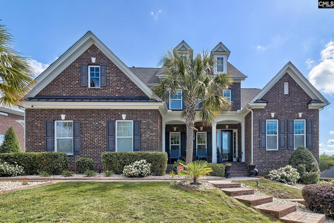

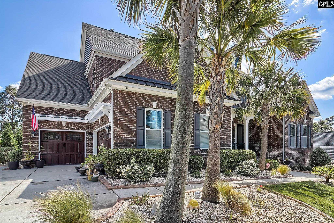
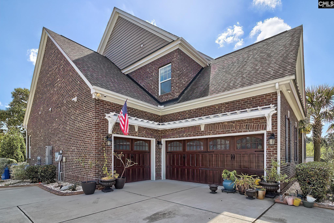
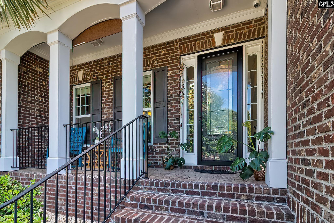
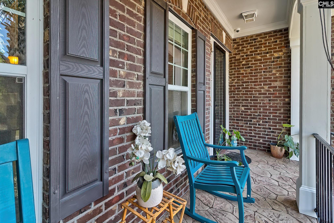
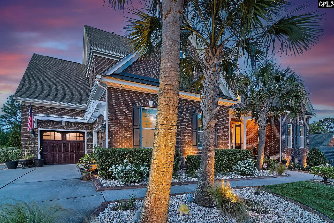
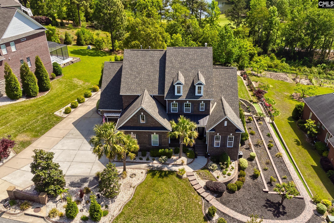
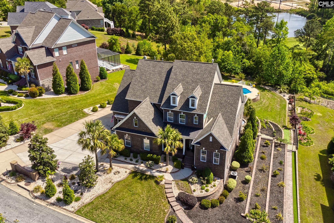




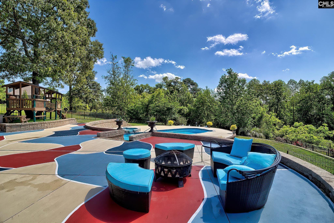
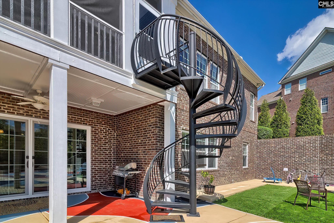
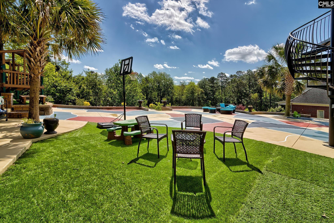
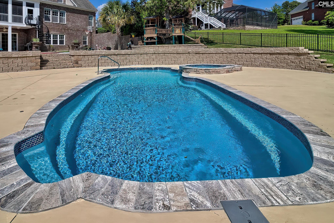
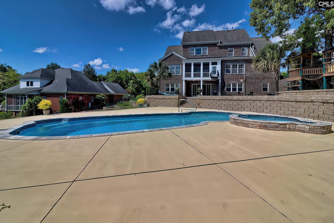

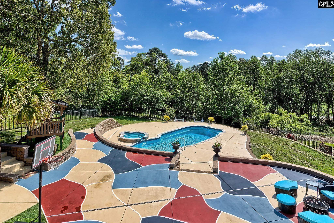
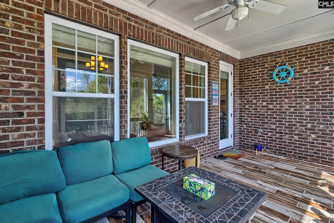
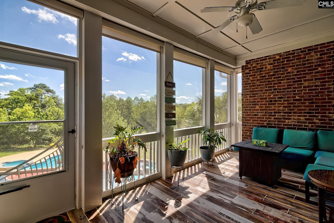
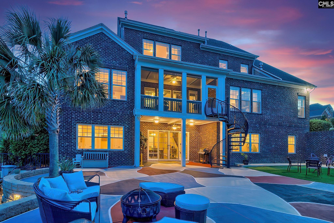

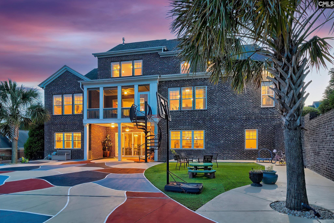

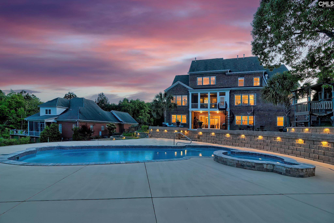


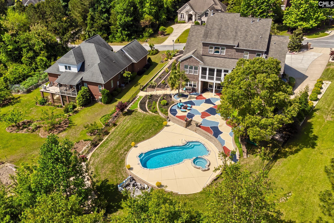
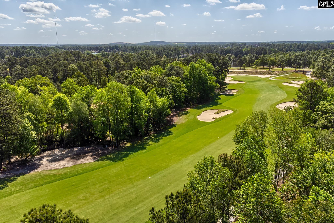
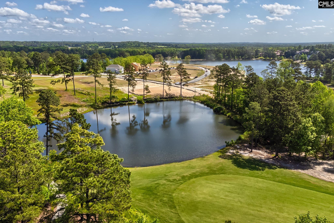
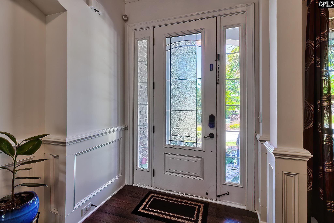
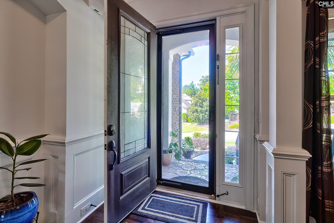
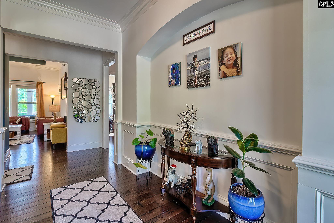



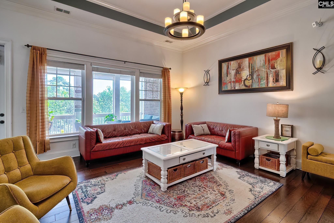
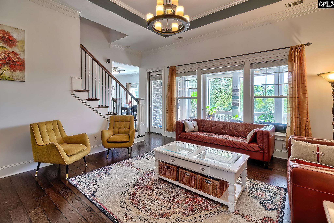
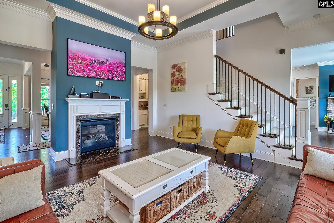

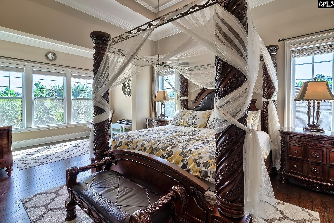
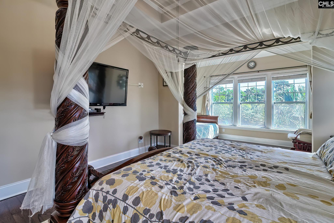
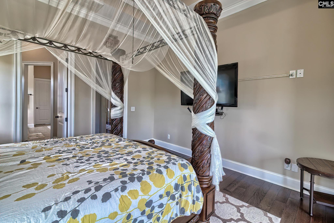
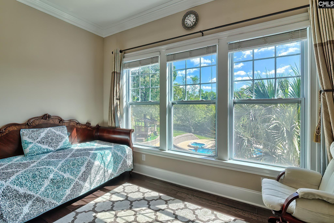


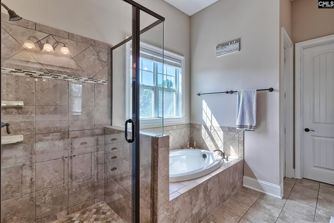
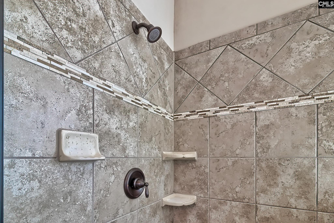
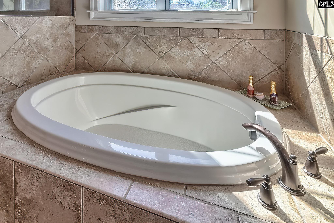



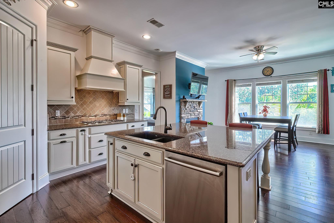

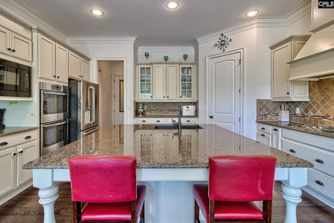


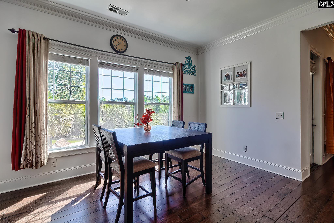





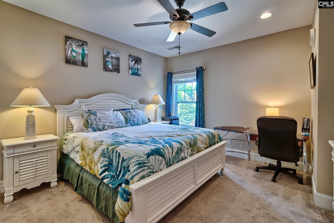


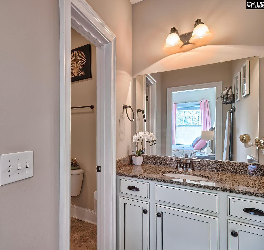
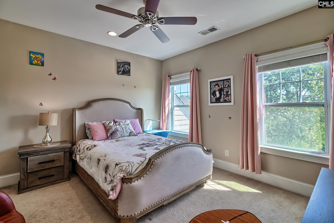


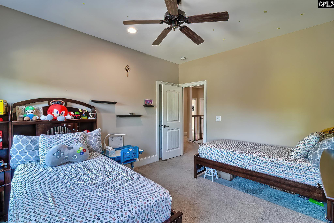



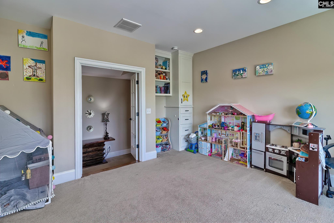

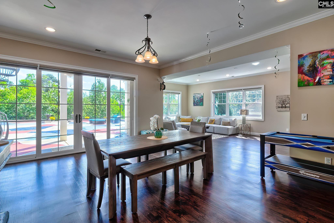
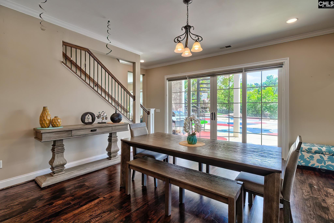

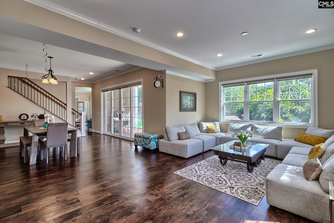
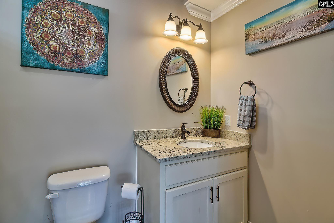

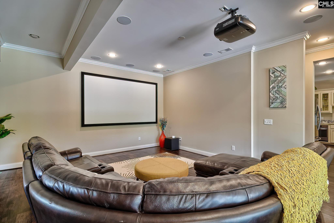
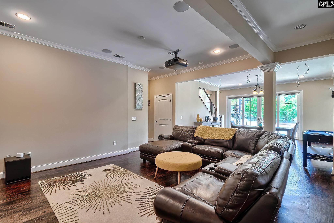
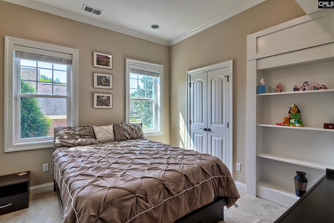
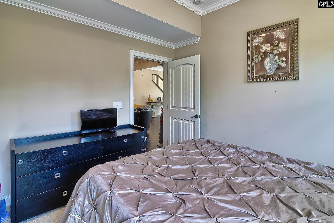
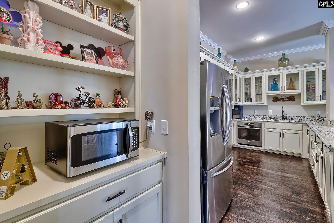
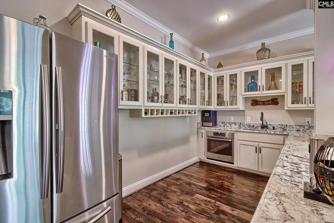

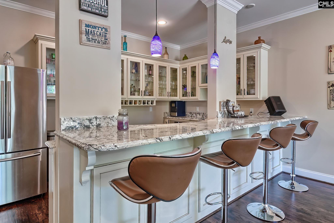



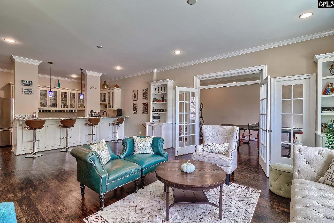
/u.realgeeks.media/columbiahomesells/header_MID.png)